About the library
The library is a meeting place for students, teachers and researchers at the university. It offers a variety of study areas, group rooms, and computer access. If you need help finding a particular book or have questions, you can always turn to the information desk.
As you enter the library's main entrance, you will find the lounge area in front of you, with armchairs and sofas where you can relax and read newspapers or journals. On the left side of the entrance, you will find the JMW hall, which provides study spaces in a livelier environment. The hall is sometimes used for events and lectures. Caffè Dallucci, adjacent to the JMW hall, offers coffee and light lunches.
The library has three floors, each containing books, study spaces and search computers. The information desk is located on floor 1 near the entrance, where you also find the self-checkout stations and computers.
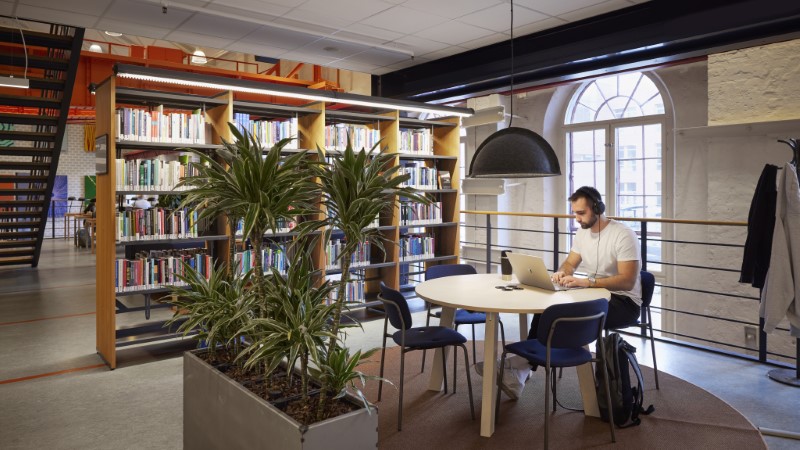
Study seats
The library offers many study seats of various kinds. Individual desk spaces are available at the beginning and end of each floor. Between the shelves, there are group workspaces, comfortable sofas, and swivel armchairs. Additionally, you can find seats along the high windows on floor 1.
If you need a break and want to keep your seat, you can borrow a reservation slip from the information desk and keep your seat for up to an hour.
If you want to work in a group and have forgotten to book a group room, you can either sit in the JMW hall on floor 1 or check if the library's lecture room C2003 in the group room corridor on floor 2 is available.
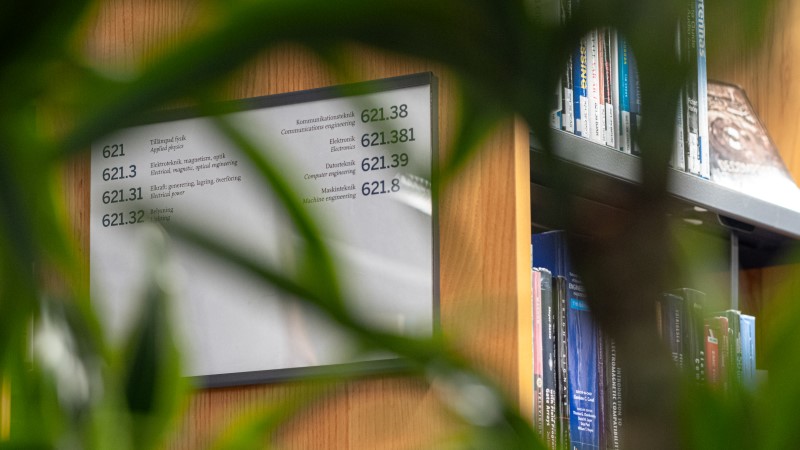.jpg)
Find the books
The University Library mostly has books related to the research and education that goes on at JU. There are also departments for fiction and children's literature.
The books are placed according to a number system. You search for the book's location in Primo and the signs with even hundreds help you navigate among the shelves.
Course books with a shorter loan period have yellow labels and can be found on the shelves next to the information desk. Research methodology books have green labels and can be found along the blue wall on floor 1.
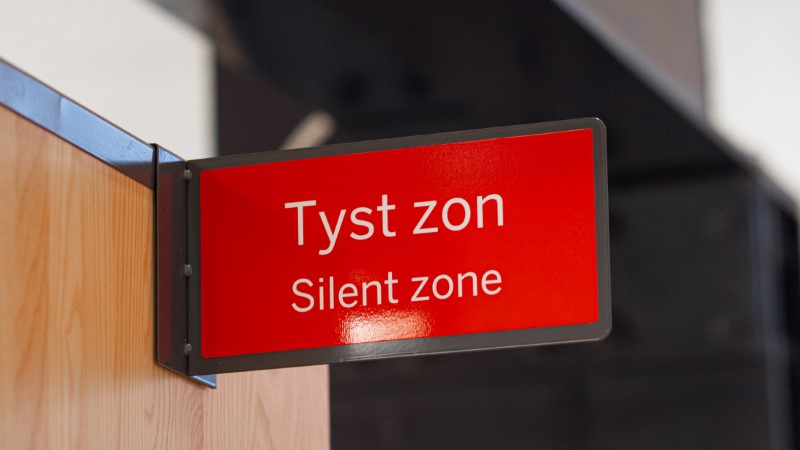.jpg)
Sound zones
The library is divided into different sound zones to ensure a productive study environment for everyone. The busiest zones are the JMW hall and the area near the information desk on floor 1.
If you prefer a quieter space, you can move further into the library where you will find the whispering zones. If you prefer as little noise as possible, it is best to sit at the far end of the library in the silent zone.
Signs are posted on all three floors to remind you of the appropriate sound levels for your study area.
Library map
Map of the three floors of the library
The map is interactive. If you use a computer, you can zoom in and out using the scroll wheel on the mouse. If you use a phone, you can pinch with your fingers instead.
Group rooms
The library has plenty of group rooms to book for JU students. The group rooms are located in the corridors on floor 2 and floor 3 and are best booked with the JU app. The bookable times are between 8 and 20. Outside these hours, the rooms are available for use without booking. You always access the rooms with your JU card.
Room numbers on campus
All room numbers on campus are structured in the same way, where the building, floor and room number together form the room number. The library is building C.

Computers and printers
Computers in the library
On floor 1 there are 16 computer workstations. No booking is needed.
Computer room
In the group room corridor on floor 3, there is a computer room with nine computer workstations. No booking is needed, you have access to the hall with your JU card. Please note that you are not allowed to eat or drink in the computer room.
Eduroam
There is no free Wi-Fi for visitors on campus. Eduroam is the wireless network available for students and staff. More information on the IT Helpdesk website.
Printers
Printers are available on the first floor of the library, as well as in the group room corridors on floors 2 and 3. To print, you will need to add funds to your printing account. You can log in to the printers by using your JU card. If you need help getting started with printing, you can find more information on the IT Helpdesk pages.
Silent reading room
In the group room corridor on floor 2, you will find the silent reading room of the library. This room provides screened workplaces to allow you to study in peace and quiet.
You can access the room with your JU card.
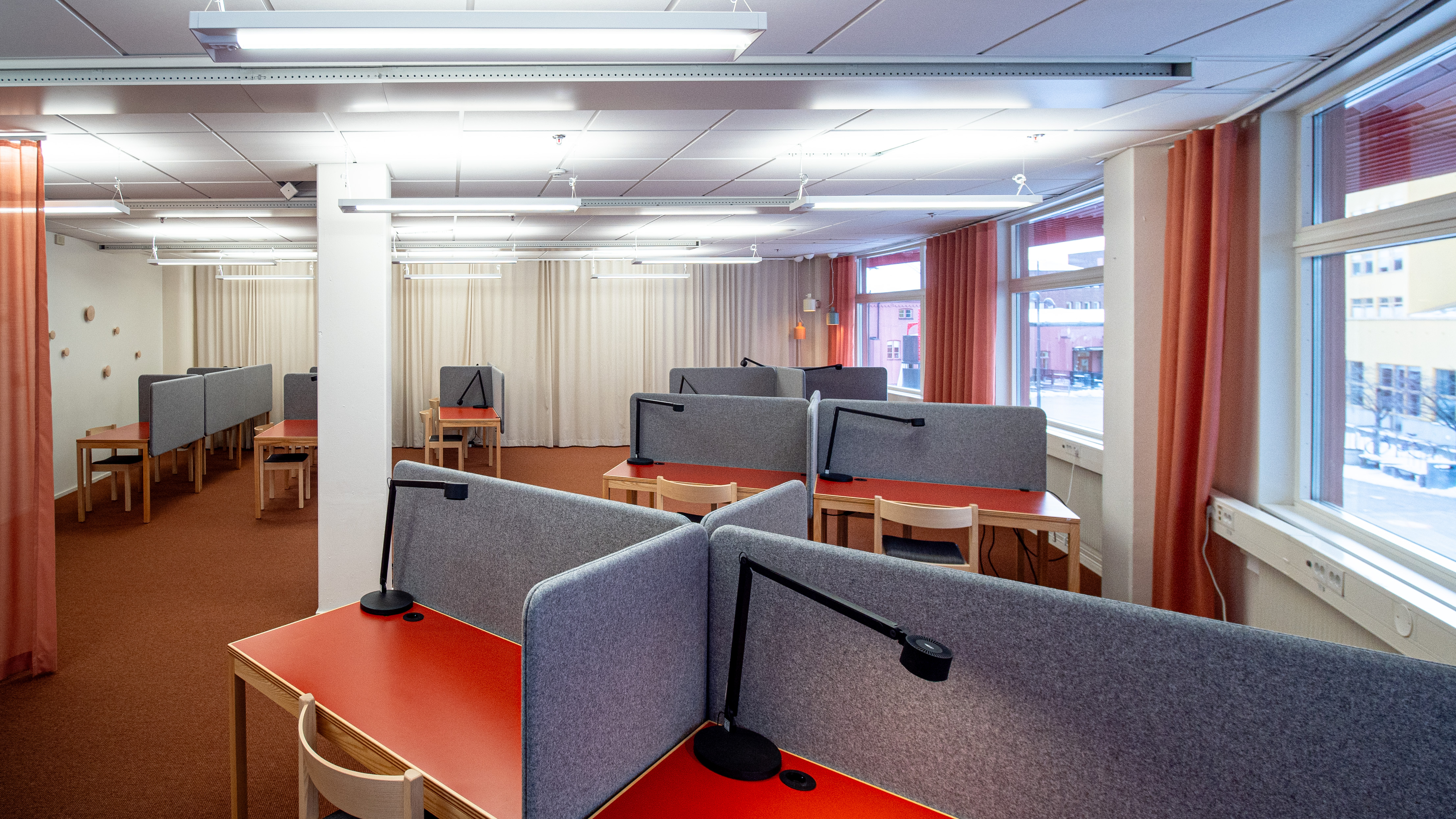
Food at the library
You are allowed to eat in the JMW hall and the group rooms. Only drinks are allowed in the rest of the library.
Prayer- and meditation room
A multi-faith room for prayer and meditation is located at the far end of floor 3, open to all.
Lecture rooms
The library has three lecture rooms with various types of equipment. The rooms are primarily used for the library's teaching of students and doctoral students, as well as for Educate's courses. They can also be booked by school staff through the scheduling team.
When the room is not in use for teaching, it is open as a study space for students from 8:00 to 16:30. No booking is required; access is granted with a JU card.
Read more about the library's lecture rooms and how they are equipped.
Images from the library
Photos: Patrik Svedberg
The history of the building
The large foundry hall, which today houses parts of the University Library, was designed by architect Magnus Steendorff for the industrial company JMW, Jönköpings Mekaniska Werkstad. The building was constructed in 1914 and served as an industrial space until the 1990s.
The library opened its doors on August 11, 1997. At that time, a new three-story building was integrated with the old foundry building on the eastern side. Many details from the industrial era are still present in the foundry building, such as the crane system and the tall windows with cast iron frames.



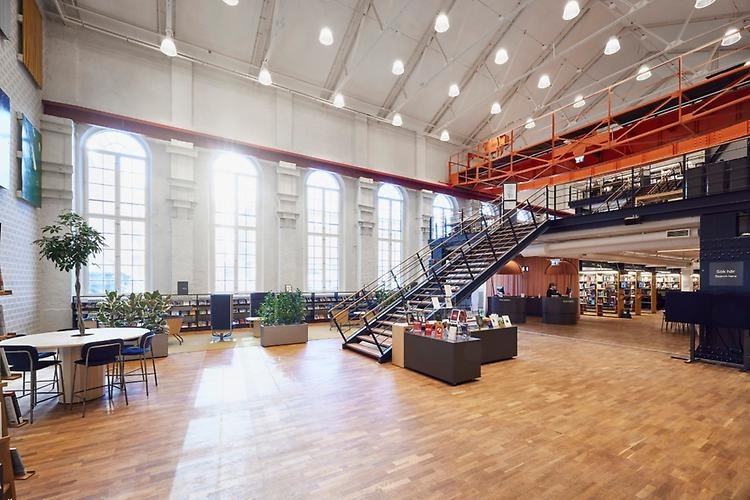%20Bokhallen.2023.Patrik-Svedberg.11%20(Medium)%20(2).jpg)
%20Bokhallen.2023.Patrik-Svedberg.165%20(Medium).jpg)
%20Informationsdisken.2023.Patrik-Svedberg.56%20(2)%20(Medium).jpg)
%20Bokhallen.2023.Patrik-Svedberg.400%20(Medium).jpg)
%20JMW-salen.2023.Patrik-Svedberg.452%20(Medium).jpg)
%20Bokhallen.2023.Patrik-Svedberg.267%20(Medium).jpg)
%20Bokhallen.2023.Patrik-Svedberg.392%20(Medium).jpg)
%20Bokhallen.2023.Patrik-Svedberg.96%20(1)%20(Medium).jpg)